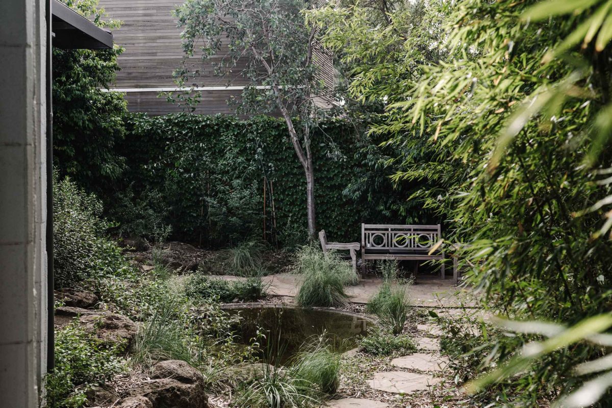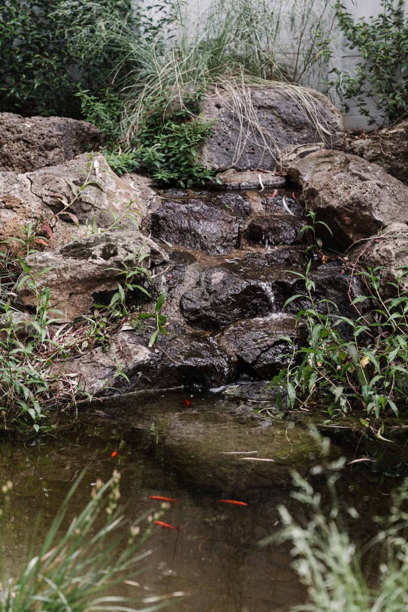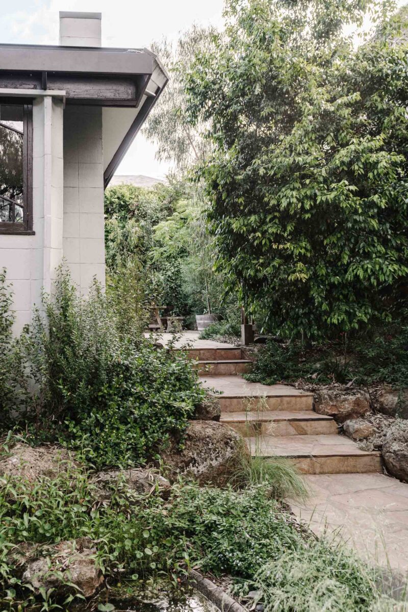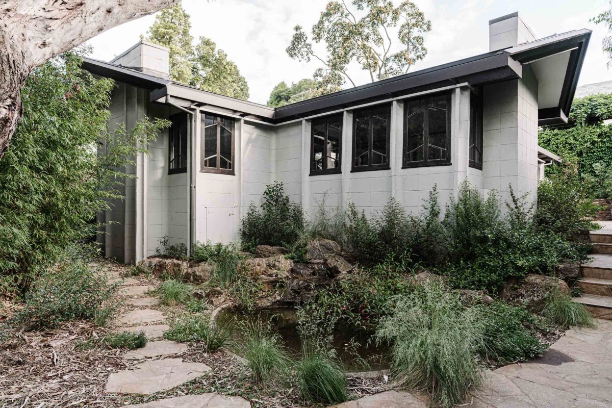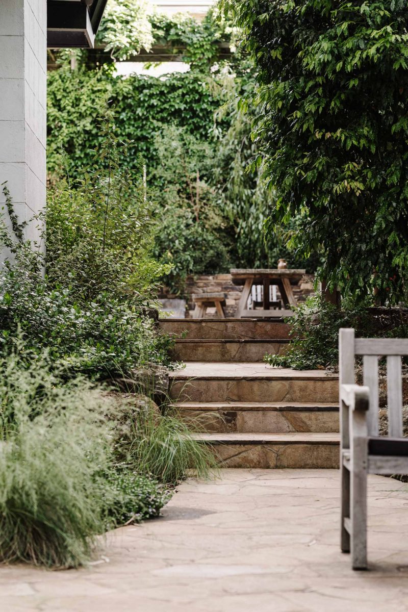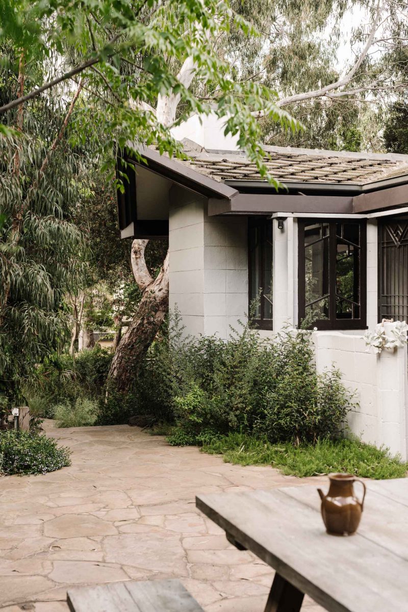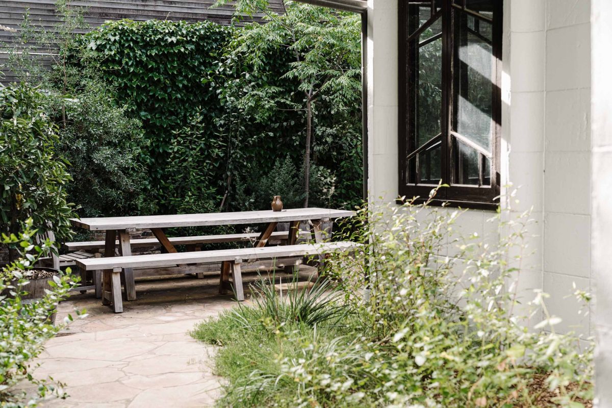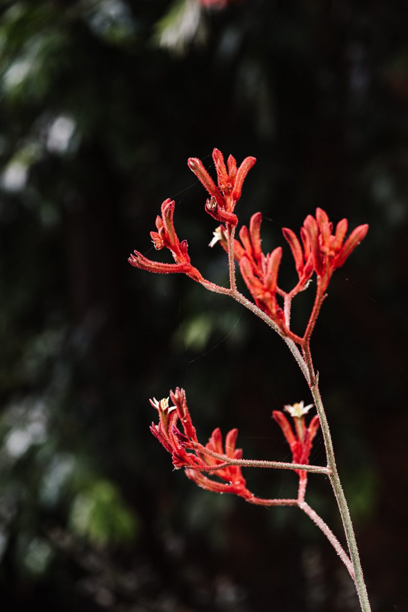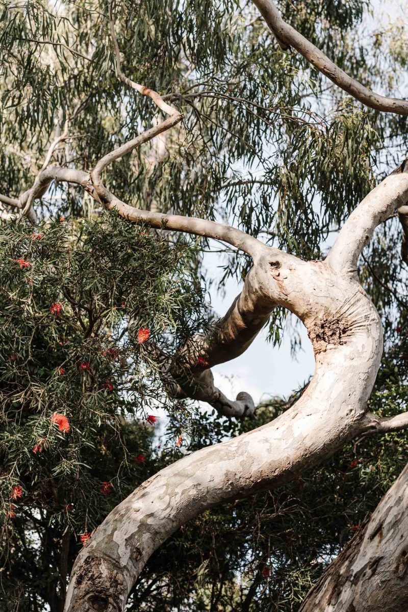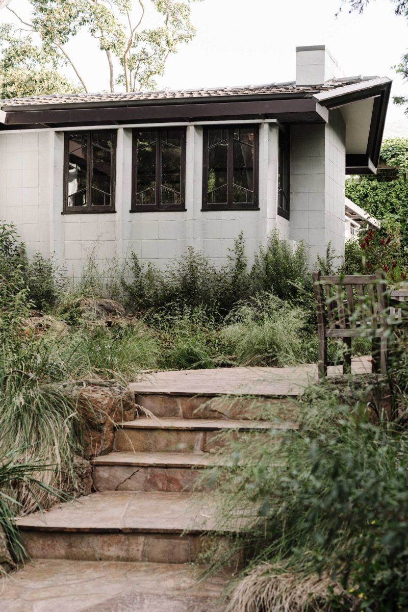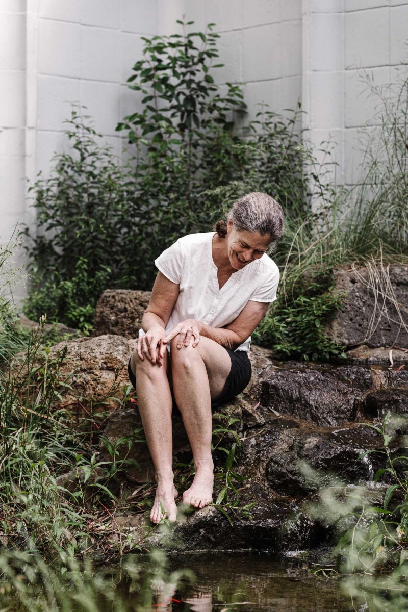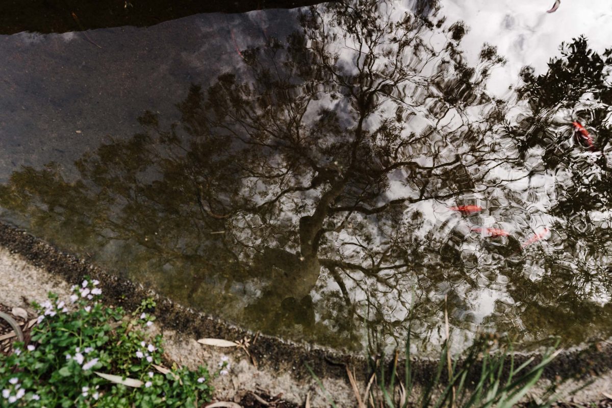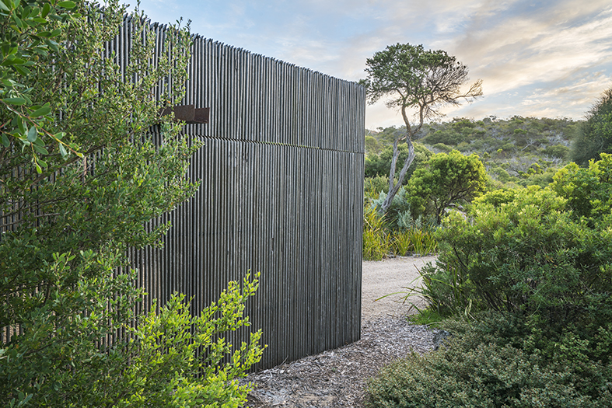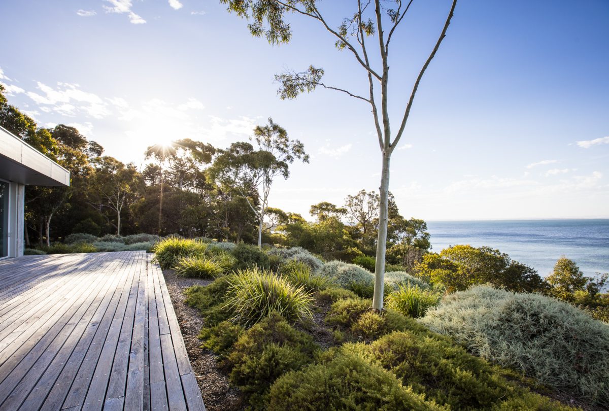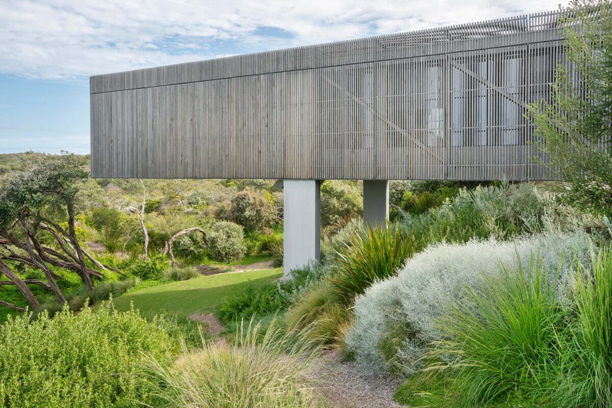An iconic piece of Australian architectural history, the Salter house was designed by Walter Burley Griffin and his wife Marion Mahoney Griffin in 1924. In 2018 the building was sensitively restored providing us with an opportunity to bring back the original ethos of the house and re-establish the garden in line with the Griffin approach. Genius loci is embodied in the large ancient red gum in front of the house. This majestic remnant tree seemed to be protecting the building from the destructive forces of “progress” encroaching on all sides. We converted an existing formal pool into an underground water tank reclaiming valuable outdoor living space. Castlemaine slate was purposed for the paths and outdoor living spaces making a gentle connection back to our clients’ and the Griffins’ love of the natural environment. We situated a small pond and waterfall in basalt at the foot of the house as a place for reflection under the branches of the redgum. The boundaries, softened with brush fencing and layered plantings, envelope this bush sanctuary hidden between the towering walls of neighbouring properties.
Restoration Architects: Jane Cameron and Christopher Hewson.
