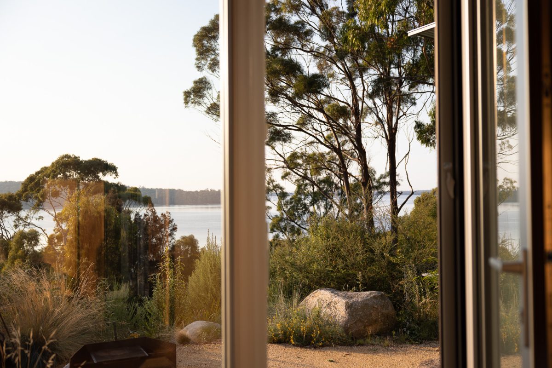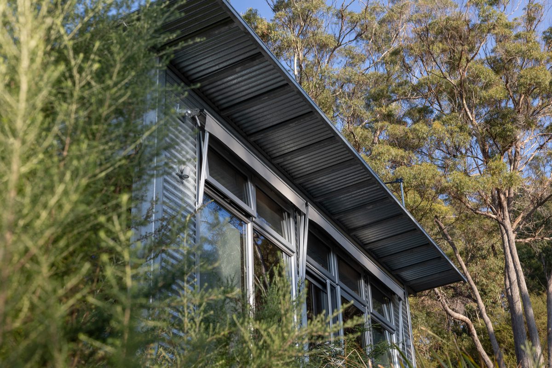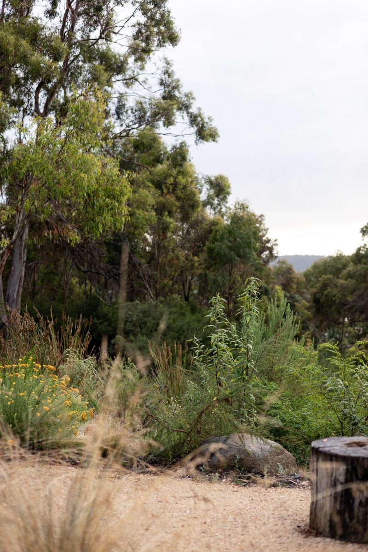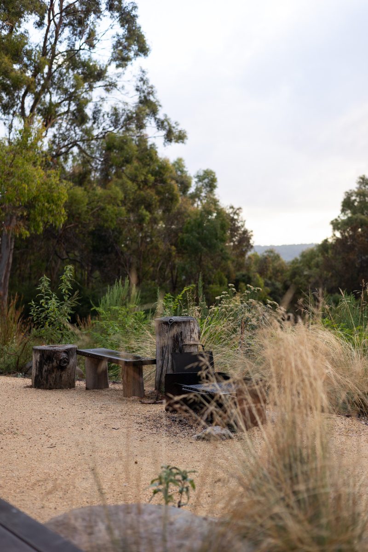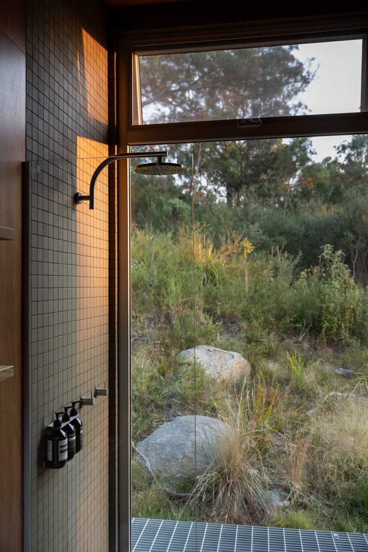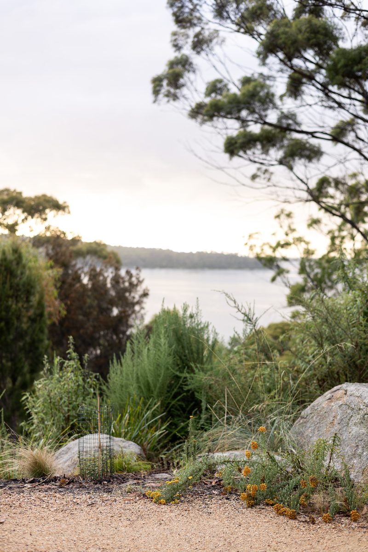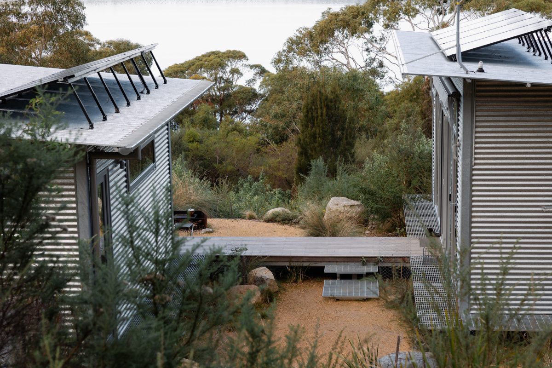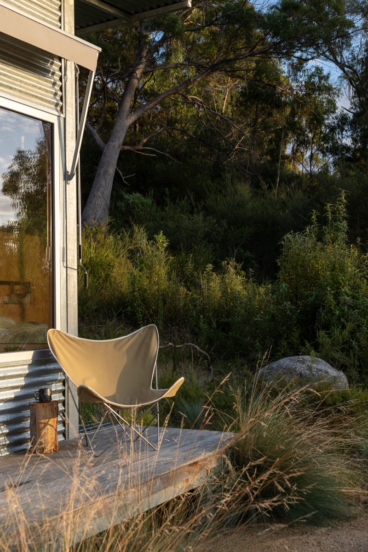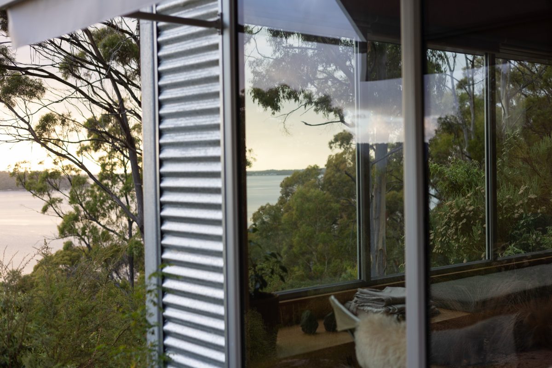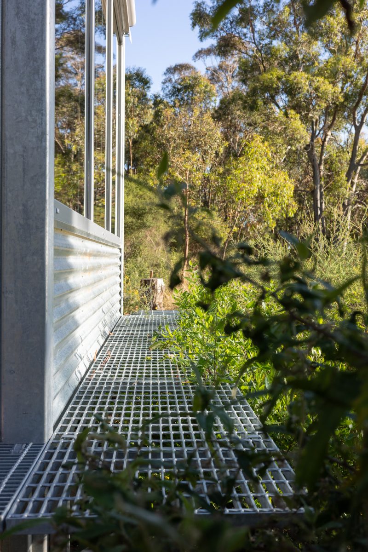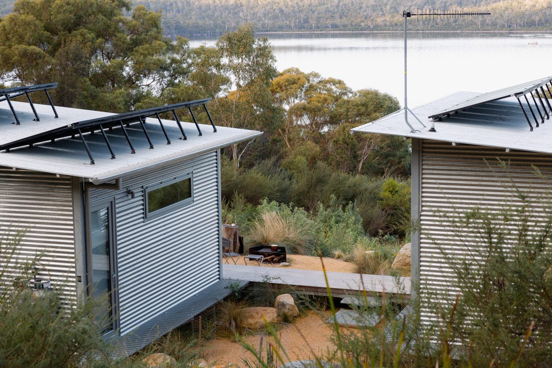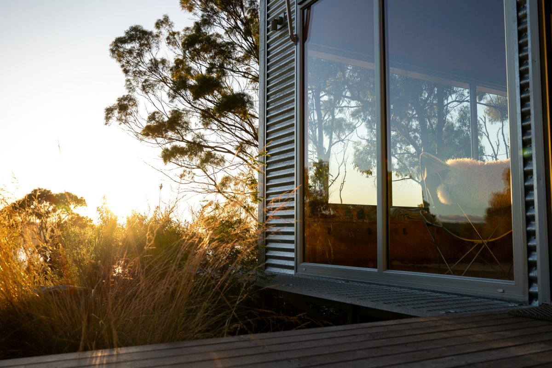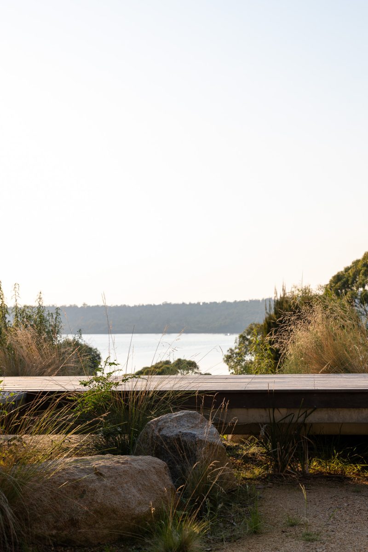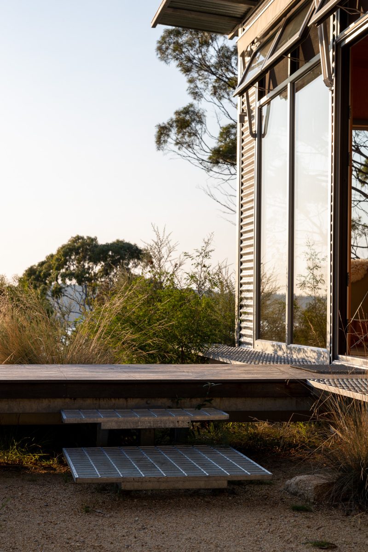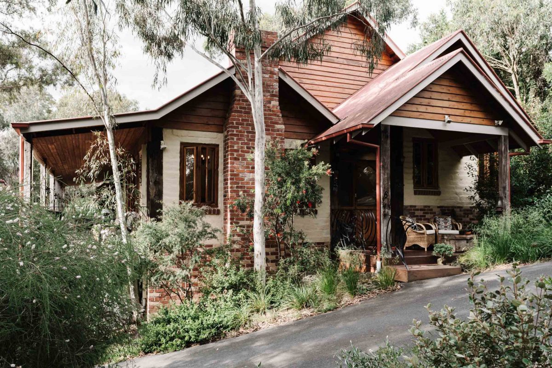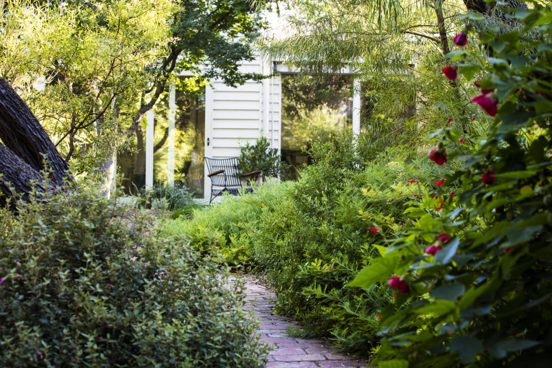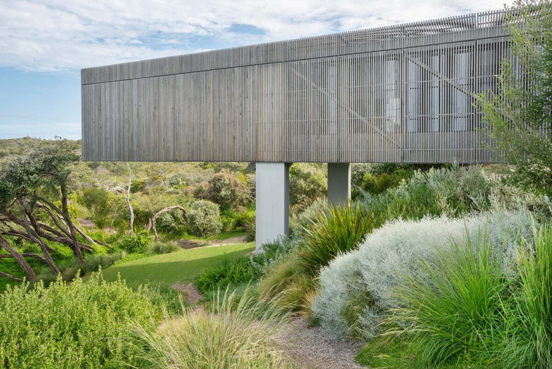The key purpose of this off-grid project was to create a total living environment that considers dwelling and landscape in balance.
The dwelling is situated on an elevated site, surrounded by eucalyptus forest, and orientated east to take in views across the bay. Familiar materials of corrugated iron and hardwood timber are the basis of this small but robust building. Expansive windows to the north and east blur the lines between inside and out, while a deck connects the living zones. A Japanese-style engawa surrounds each pavilion as a walkway above the landscape or a place to sit and contemplate the garden and local wildlife.
To heal the excavation site, the designed landscape has been reshaped and retained with soft lines back to natural ground. Local materials such as gravel toppings, granite boulders, and indigenous plants settle the building in its environment. Native grasses and ground covers sprawl from underneath the structure, while young banksia and sheoak grow close to provide future shade in the courtyard. We relocated seedlings from other areas of the property along with around 400 tube stock from an indigenous nursery to regenerate the bush where it was impacted most by the activities of building.
Landscape constructed in 2021
Building design by Lisa Hatfield & Sam Cox
