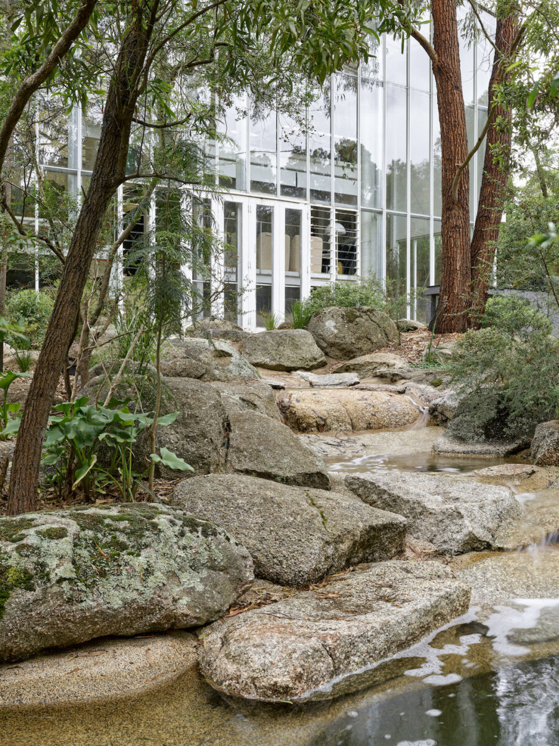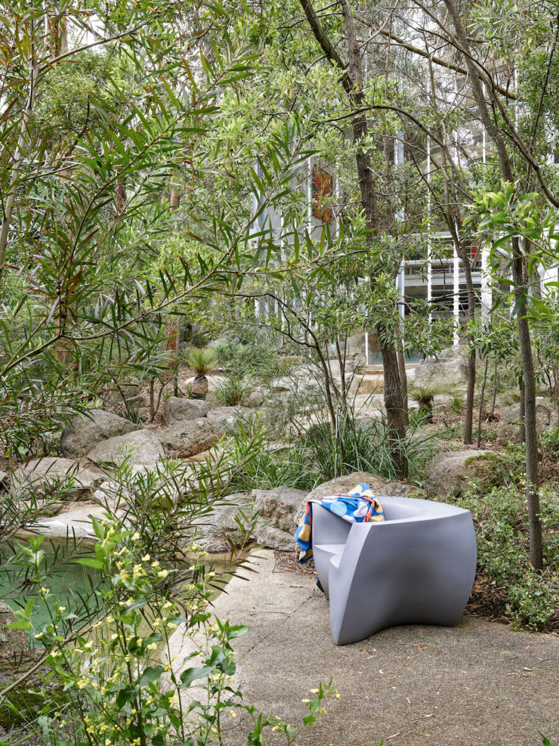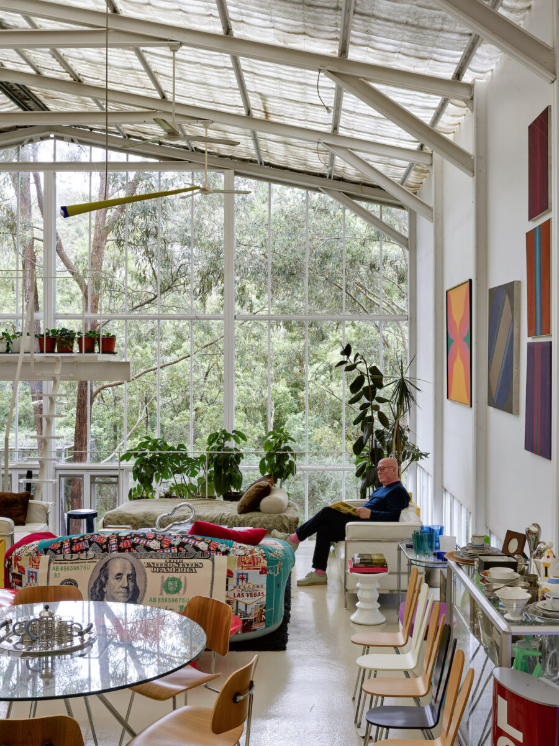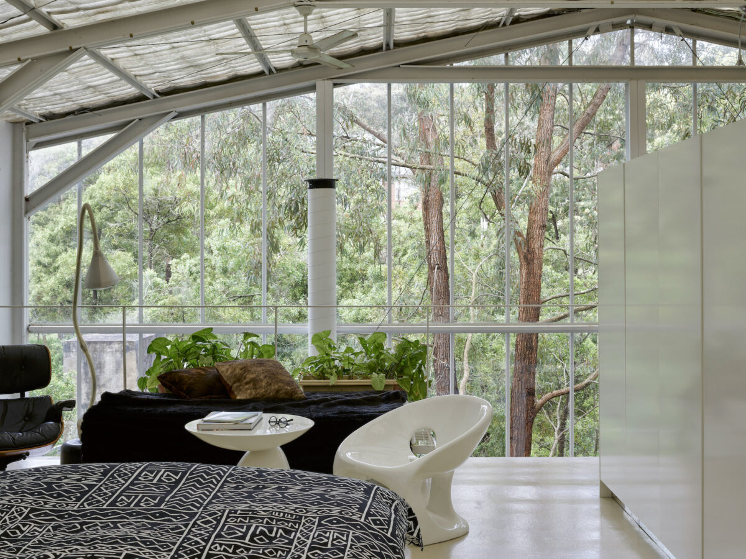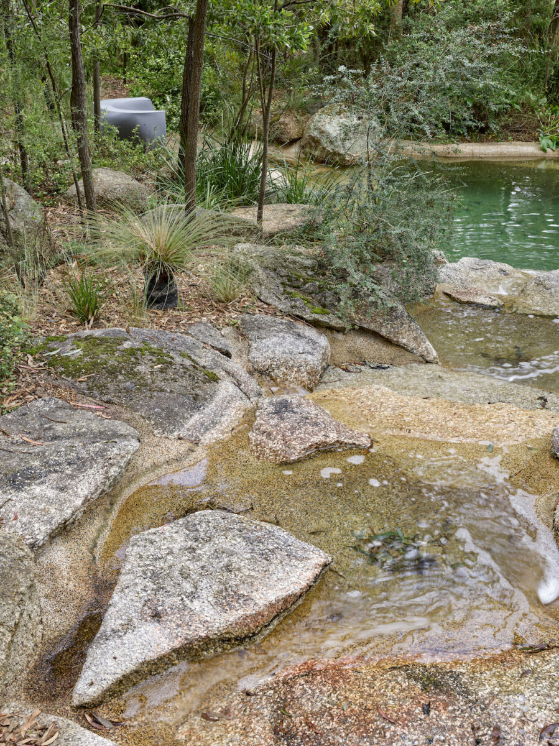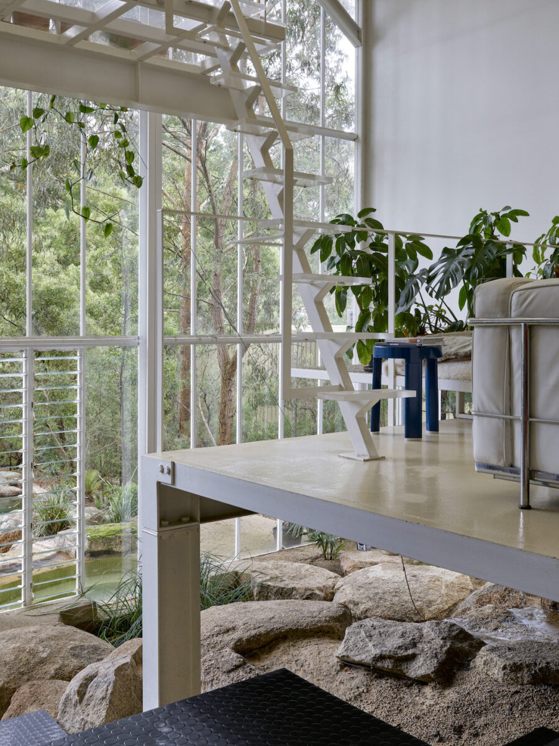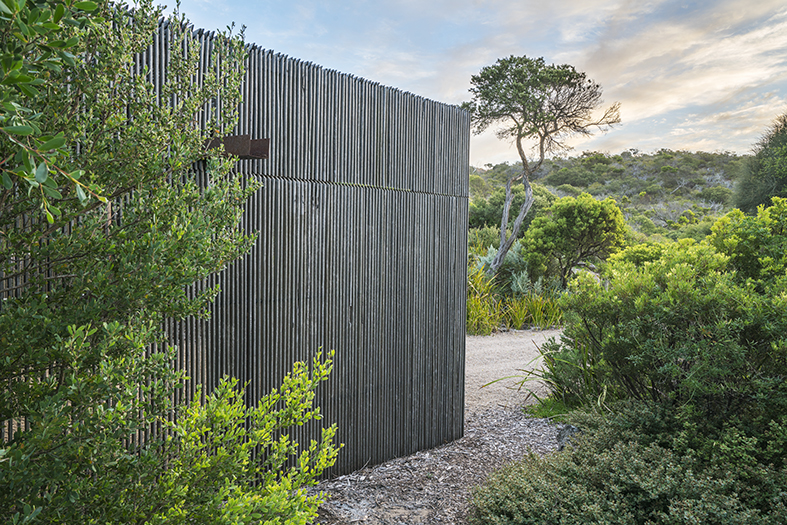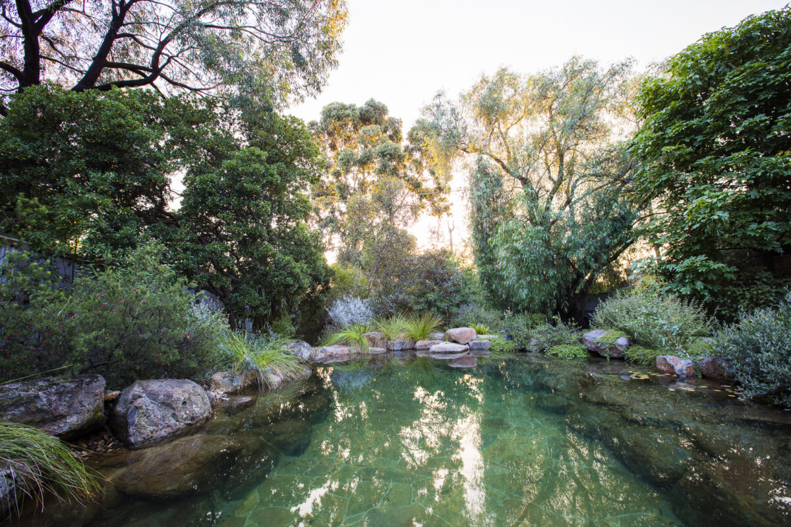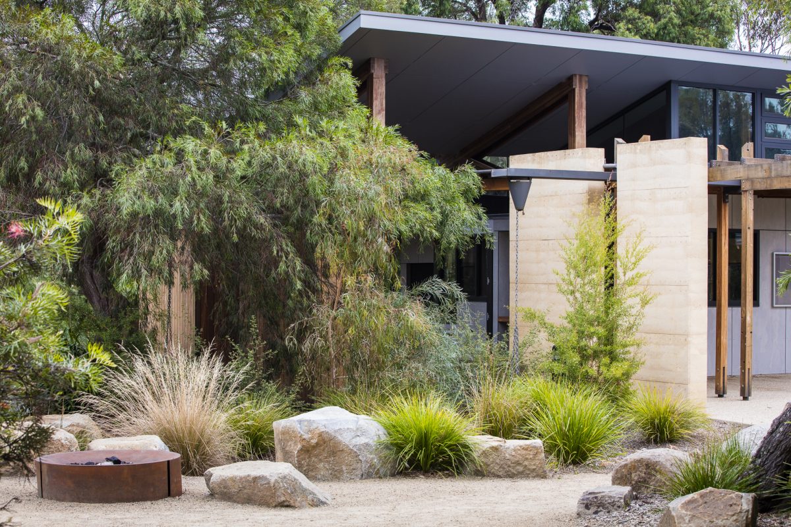As a young designer, I was given the opportunity to express all I had learned from my mentor Gordon Ford on this sloping suburban block northeast of Melbourne. Inspired by Robin Boyd’s Featherston house, the large industrial shed is designed with platform ‘rooms’ that hover over natural ground. We placed internal granite boulders before the building commenced as foundations for an internal landscape that continues outdoors. Interior plantings and ponds create a lived experience like no other. Outdoors, the granite outcrop guides water into the natural form swimming pool. Local Blackwood and Ironbark were planted to generate a canopy that is key to the connection between building and landscape. Sam selected indigenous plants to reinstate a connection beyond property boundaries. This extraordinary building, designed by John Henry Architect, made it possible to bring our interpretation of nature into our clients’ living space.
